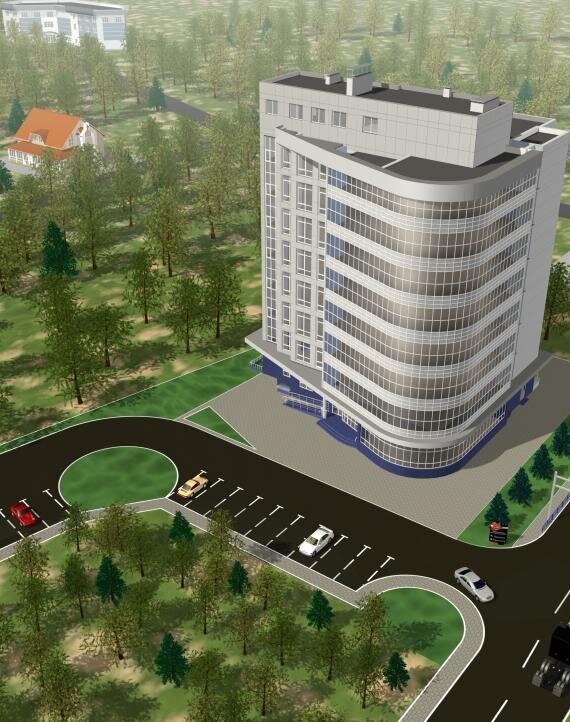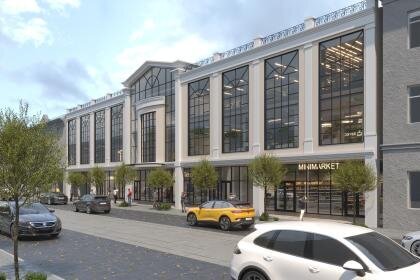
Chaika
The best specialists are ready to visualize any of your dreams! We have been developing thoughtful solutions for all branches of construction since 2010
PracticeBud project bureau is a team of practitioners, architects, engineers and innovators. We develop practical solutions that meet clients' goals and increase project profitability.
The bureau's specialists have developed projects for residential buildings, shopping and office centers, restaurants and cafes, sports facilities, hospitals, sanatoriums and boarding houses, industrial facilities and production facilities.
The slogan of "Practice-Bud" is "Land - Project - Permit - Object", that is, the project office "Practice-Bud" provides the client with all the necessary documentation for construction on the land, the project, permits and the built object.

